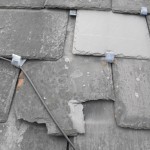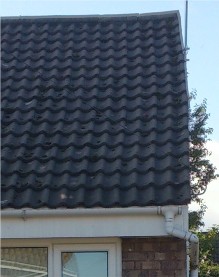

Missing roof tile in Sandbach. Can you spot it?
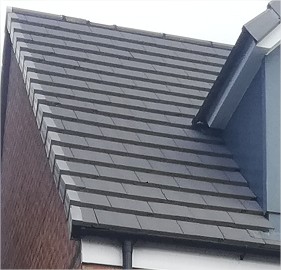
Saddened by the incompetence of a AssocRICS (Associated RICS surveyor).
There is a shortage of RICS Surveyors. To make it easier to enter the
Institution certain routes including AssocRICS have been created. This
has unfortunately led to incomprehensible failures in assessing properties
as being not stable when there is absolutely nothing wrong with them.
If you have come across such a situation please consult me.
Galvanised Lintols
This is the the support over an opening such as a window. The galvanised coating is the metal zinc. It should not be damaged by cutting or grinding. The steel beneath will rust and corrode. In exposed locations especially next to the sea stainless steel should be used.
Dry Rot
Attended a property August, 2015 in Macclesfield where the floors had
become soft under the carpet tiles.
The investigation found dry rot.
The fruiting body had sent millions of spores into the air below the suspended
timber floor.
A builder will now need to remove the whole of the timber downstairs that
are affected, cutting one metre into good timber.
Dry rot has been popular in older properties recently where they have been left empty.
Photograph of Dry Rot below:
What is this Blog about?
It is here to give some idea of my working life; problems I come across and some thoughts.
This week:
I inspected an early Georgian house in Astbury, Congleton. A close inspection of floor joists in the cellar revealed woodworm. A similar situation to a pub inspection in Sandbach. Woodworm like timber that has dried and then become damp again. It makes it easier for the larva to eat the cellulose in the wood.
Attended a semi-detached house in Endon / Stockton Brook area of Stoke-on-Trent.
The owner had recent damp staining showing on her walls. The property
has an obvious bitumen damp proof course to its cavity wall structure.
I was able to go under the timber floors of the house to check the position
of the damp proof course to the inner wall. The damp proof course was
present. Mortar was also present within the cavity.
Conclusion: The mortar that had dropped down the cavity is now causing
bridging of the damp proof course and thus Rising Damp.
Reccommendation: Take out every third brick externally above the damp
proof course to enable clearing of the cavity of the mortar.
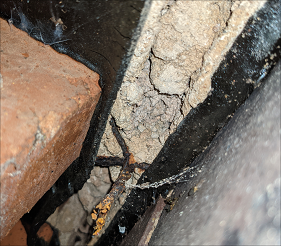
Property surveyed in Whirley, Macclesfield. Flat surveyed in Glan Conwy. Cottage surveyed in Warslow. Terrace sureyed in Buxton. Bungalow surveyed in Stockton Brook.
NEW BUILD:
Sand showing in tarmacadam base coat revealed insufficient base coat of
bitmac and hardcore to driveway. If this was finished with a top wearing
coat the purchaser would not have found out for some years before it would
all have to be dug up and renewed.
Survey of two Bungalows in Congleton, House in Madeley - most interesting, Grade II Listed 16th Century farm house in Lower Withington, HomeBuyer Survey of modern semi-detached house with impressive views in North Wales
January, I was asked to undertake another School Careers
presentation about a career in Surveying.
Concerns raised this week have included movement to a rear wall on a two storey house. It was found to have very little lateral support.
Frost
Damage to Brickwork
Damp Penetrating above Windows
and Door Openings
Recommend Chartered Surveyor
Hi Mark
Just a message to thank you for all of your help and information with our recent structural survey. Mark was incredibly helpful right from the first email, no question was too silly and i was extremely grateful for the prompt phone call immediately after the survey in both putting my mind at ease and helping us make decisions moving forward with our purchase.
I highly recommend Mark, prompt, professional and super friendly.
Many thanks
Gemma (19.8.2021)
Single skin walls have been visited at properties in Vicars Cross, Chester,
an industrial property and flat over a shop in Congleton, Cheshire.
Historic House Surveys
I have been instructed recently on several very old houses. I find these
most interesting for I love to work the chronological development of the
house.
I have attended older houses in Little Budworth, Eaton, Delamere and Siddington.
Some houses may not be too old, but their development over the years needs investigating. Properties surveyed in Bollington and Biddulph can be quite different, but the investigation can reveal the same detail that has deteriorated and needs remedial work.
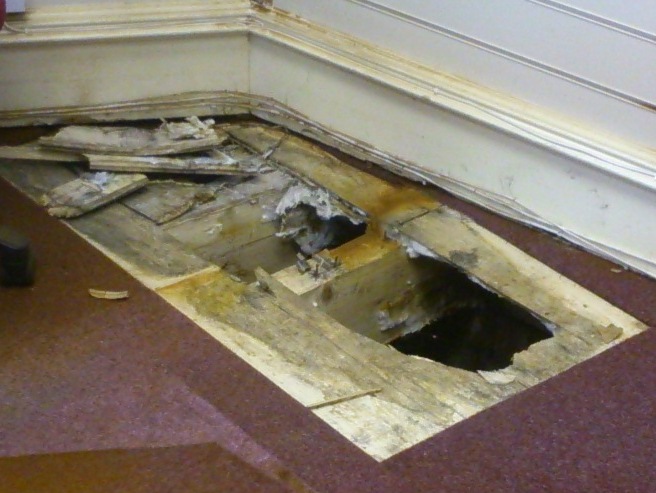
A Building Survey had me investigating in Scholar Green and Mow Cop.
A particular interesting one was a historic Regency building where there was dampness under the front elevation windows.
The sides of the window reveals had been cement rendered and the cills heavily painted.
The age and the reveals were the giveaway.
Regency and early Georgian windows sat foward in the window opening, later
windows were moved back.
In this case the relocation of the windows exposed the back of the stone cills, though heavily painted, water seeped behind the cill into the property and under the window.
The below image was taken after the outer wall skin was removed. The circle shows the rotten cavity wall tie.
I recommend specialists where their services would advise upon areas of concern that I may have. This particular one had bulging external walls, but vertical internal walls. I therefore recommended a cavity wall tie specialist.
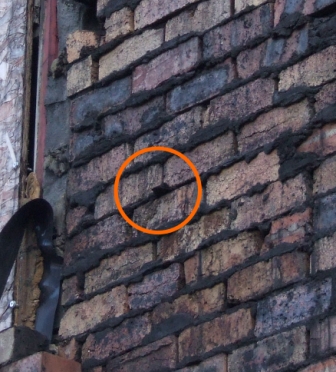
I noted recently horizontal cracks in the mortar of a house in Endon, Stoke-on-Trent where the metal wall ties were corroding and lifting the walls. BIG JOB.
Roof problems.
The photograph in the right margin shows the distorted roof cover on
a property.
The house is semi-detached and the roof tile over both.
The structural frame is of gang nailed trussed rafters built in 1970.
The roof has slipped over the verge edge on this property and slipped
off the outer brickwork to the other semi.
The trusses inside the loft space have twisted through loading on the
roof caused by winds.
The trusses were not strapped to the gable and party walls and there was
no cross bracing from the ridge to the eave point.
Further loading could push the wall out or collapse the roof cover.
The ideal solution would require a new roof.
Floor Survey
A floor survey in Wilmslow involved cutting out sections of the wood
laminated covering and boarding by the instructing party. This was perfect
in revealing the size of timbers used. A quick calculation showed that
the timbers were of insufficient cross section to support the kitchen/diner
floor especially as the kitchen island extended into the centre of the
room with a granite worktop over a fridge and washing machine.
Another firm had investigated from below and said that there were no problems,
however my inspection from above showed that the ceiling below was not
carried by the floor joists and thus no deflection of the ceiling was
noticeable. It turns out that the other firm had been the original architects.
Woodworm - Wood Boring BeatlesI
I have been asked to investigate the source and advise on the measures necessary to eradicate woodworm.
The property was in Chapel-en-le-Frith a large farmhouse having had serious works to alter it to its current layout.
Beatles, the size of a pencil lead, were on carpets and window cills. Beetles fly between March and September.
The exposed roof beams, softwood timber including the very limited height loft were inspected.
There were new flight holes in a beam to the ceiling in the fifth bedroom, but not enough for the number of beetles found.
I then re-examined the furniture, turning cupboards and drawers over.
Success! A lower drawer panel was full of holes and was more dust and
powder than wood.
The item had to be removed to outside immediately.
All timber in the house had to be treated. The chemical applied will kill the larva and beetle when ingested.
Conservatory Settlement
A small conservatory in Tytherington was investigated with the report that there was structural movement that a mortgage valuer could not explain.
My investigation found that there was a horizontal crack at damp proof course level and a vertical crack at the wall joint with the house.
There is quite often rotational settlement caused by poor foundations to the conservatory, but not horizontal.
It was found that the structure was built over the rear foul drains and that the side nearest the boundary was 18 inches from a deep man hole with cast concrete rings.
Conclusion: Typical poor shallow foundations to the conservatory caused the rotational movement; the brickwork nearest the house sits on the house foundations.
The horizontal crack is over the trench and deep man hole excavation without any bridging.
The light upper conservatory frame and brickwork above the dpc is not dropping/settling further as it is sitting on the wall ties to the back of the house abutment.
Soffit Dampness
The boarding to the underside of roof overhangs is called a soffit. Recently I was in Bowden, South Manchester surveying a very impressive modern house and found dampness to the soffit boards near the gables. The roof covering was intact and good as was the gutter.
Closer inspection, in the rain, revealed dampness on the backside of the barge boards to the lower gable edge.
The problem was damp was running off the roof covering and over the edge cement and cloak, down the inside of the barge board onto the soffit and just sat there.
The cause was the lack of a roof verge edge lift. Raiwater when it runs down a level slope fans out into a delta, it never runs straight down due to winds and textured finishes.
The edge tiles required lifting to shed the water back onto the greater roof covering. A shim or cant edge of 12mm would be sufficient.
Spalling
The effect of stone and brick surfaces flaking off the structure.
N.B. A spall is a small piece of stone.
The adjacent photograph shows the corner of a church in Bollington. Both
sides of the corner stone have flaking surfaces.
When stone is first extracted from a quarry it is soft and the "quarry sap" moisture of the stone dries out causing case hardening of the stone. Whilst soft the stone can be tooled. The detail on this stone is called broached.
Spalling can occur naturally by weathering, by poor maintenance i.e broken downspouts, by salts coming to the surface and not so common now, but air pollution.
Un-supported chimney stack.
Chimney stack in bedroom with horizontal crack!
The house is a mid terrace in Congleton, Cheshire built circa 1850. The rear bedroom has been replastered with new shallow skirtings fitted.
A simple one this. The Chimney breast in the room below had been removed. Thus no support.
Congleton Roof Problem
Wilmslow floor survey
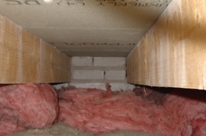
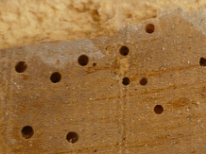
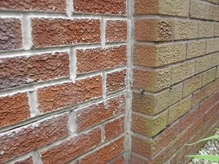
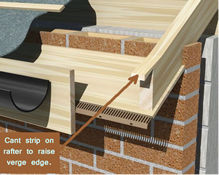
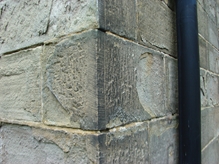
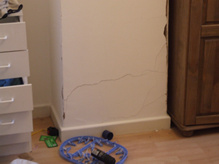
Contact Details:
(01260)
223773
07711 350758
The Estate
Office
North Rode
Congleton
Cheshire
CW12
2PH
"new offices at"
Harecastle
21 Morlais
Conwy Marina
Conwy
LL32 8GJ

Slate
Why does the slate or come to that most roof coverings fail?
The life of a good Welsh slate can easily be 1,000 years.
The slate covering fails:
1. Through people walking on the roof, e.g. TV men and window cleaners
2. Nail sickness when the galvanized nails rot through
3. Wind damage
When repairing the roof use the same type of slate. Slate comes in sizes that are given names such as 'duchess' (24"x12") and 'small lady' (14"x8").
The adage goes that 'you get what you pay for'.
Don't buy Chinese, as they can delaminate very quickly through frost action.
The Spanish are better, but brittle and can crack under severe wind loads.
The Welsh are the best.
There are also coloured slates from the Lake District which have a lovely
green hue.
Use copper nails instead of the zinc coated galvanised nail.
Replacing slate with concrete tiles should be avoided as they are twice
as heavy.
NEVER USE:
Spray foam to the underside of the roof. It will hold water if the roof
leaks and cause problems such as rot to the structure.
NEVER USE IT.
Un-compacted sub-floor fills.
This is noticed where the concrete floor has settled.
The normal procedure during construction is to compact with a flat mechanicl vibrating plate to every 100mm depth of fill.
We have inspected several houses recently where the internal floors are noticably concave.
On one inspection the builders were called in and undertook a core sample. Once through the 150mm floor slab they had hoped to find the fill. However none was found until they had put their hand into the hole to an arm's length (600mm)!
The concrete floor was being held above the fill by the slabs friction to the side walls. If six or more people jumped on the floor together it would drop the 600mm. Scary!
